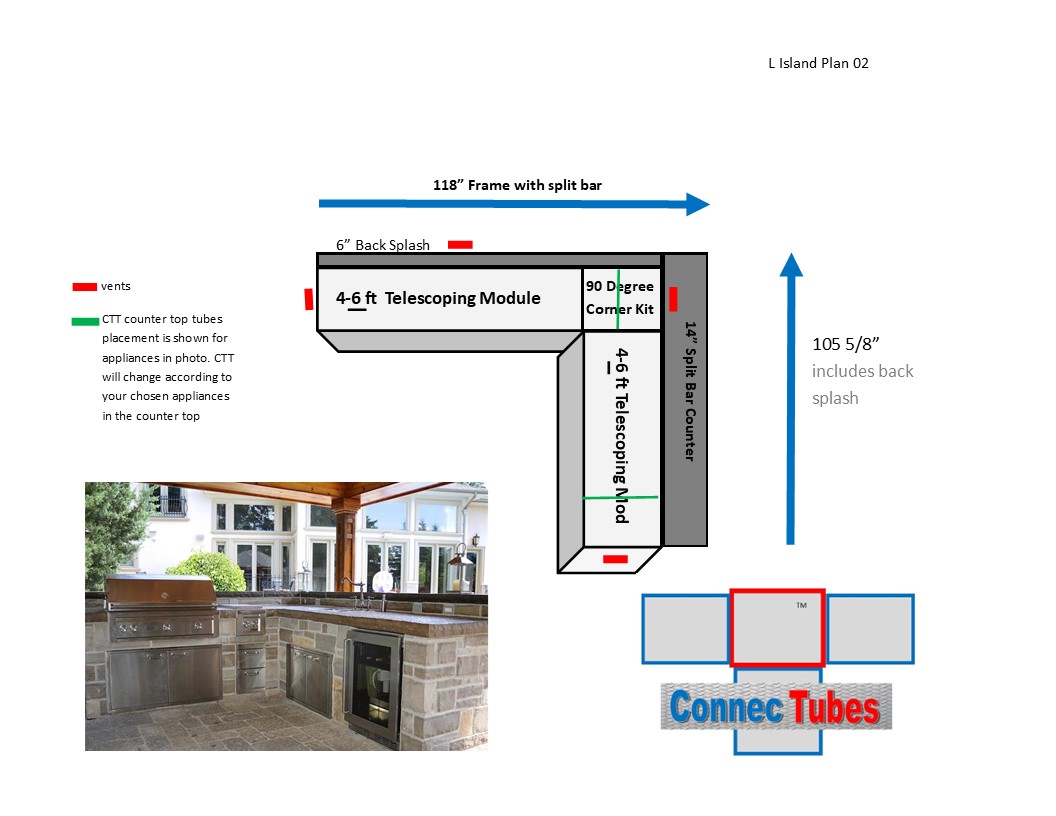L- Outdoor Kitchen Plan 02
This plan features the side behind the grill with back splash and the return wing with a split bar counter where your guests can sit on bar stools.
Includes
2 each 4-6ft telescoping modules
1 ea 90 degree corner kit
3 ea 4ft back splash kits (cut to fit)
1 ea 2 ft Welded Split Bar Counter kits (cut 2 fit)
3 ea 4ft Welded split bar counter kits
4 air vents
2 CTT counter top tubes
Not Included:
appliance cutout kits, cement board, screws, actual appliances, leveling feet, etc...









