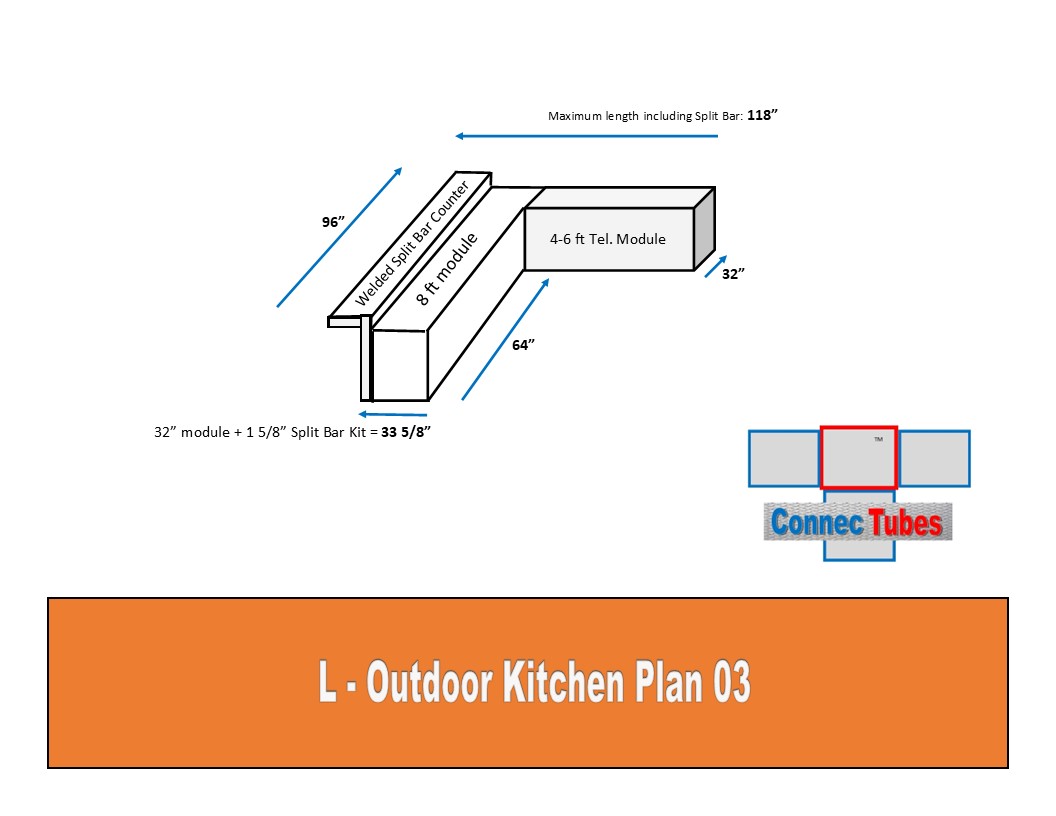L Outdoor Kitchen Plan 03 96 x 118"
This is a nice size L island outdoor kitchen plan. It is designed with 8 ft of Bar Counter space which is enough to fit 4 bar stools. (2 ft per adult)
The 4 - 6 ft telescoping module allows you to adjust the grill island length to fit your space.
The 8ft module is 35" tall and non telescoping. You can use the telescoping 8 ft module if you need a shorter length.
Includes:
1 ea 8ft non telescoping module standard height
1 ea 4-6ft telescoping module standard height
2 ea welded split bar counter kits
2 ea connector plates (cp) to connect the 2 modules together.
NOT INCLUDED
extra vertical tubes for cement board seams, appliance cutout kits, vents, leveling feet, actual appliances, cement board, CTT's etc...
ASSEMBLY REQUIRED









